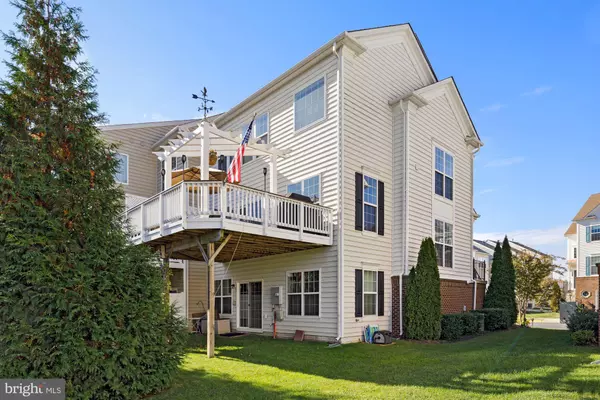$735,000
$684,900
7.3%For more information regarding the value of a property, please contact us for a free consultation.
25456 HOPTON HOUSE TER Chantilly, VA 20152
4 Beds
4 Baths
2,909 SqFt
Key Details
Sold Price $735,000
Property Type Townhouse
Sub Type End of Row/Townhouse
Listing Status Sold
Purchase Type For Sale
Square Footage 2,909 sqft
Price per Sqft $252
Subdivision East Gate
MLS Listing ID VALO2011816
Sold Date 12/17/21
Style Other
Bedrooms 4
Full Baths 3
Half Baths 1
HOA Fees $87/mo
HOA Y/N Y
Abv Grd Liv Area 2,909
Originating Board BRIGHT
Year Built 2010
Annual Tax Amount $5,383
Tax Year 2021
Lot Size 3,485 Sqft
Acres 0.08
Property Description
OFFER DEADLINE IS SATURDAY 5PM. BEST AND FINALS ONLY. PLEASE VISIT SATURDAY'S OPEN HOUSE AS SUNDAY'S IS CANCELLED.
This is the one! Don't miss the opportunity to own one of the best townhomes in South Riding! This stunning Stratford end unit, with three expansive levels and a stunning deck view, offers single-family space with luxury townhome convenience! This is your chance to secure a pristine end-unit backing to private open greenery and bordered by lush, mature trees, one of the most sought-after lots in East Gate, AND a mere two-minute walking distance to South Riding's best shopping center! Beautifully maintained top-to-bottom, move-in ready, and spacious throughout! Nestled along East Gate's finest amenities, this home captures maximum natural light throughout the day, and offers ample space for entertaining. Upgrades are throughout the home, including: Massive main-level deck; fully finished level walkout basement with fourth bedroom; 2017-installed laminate plank in the lower level second living room; multiple home theater systems; nine-foot ceilings, and expansive space for entertaining and indoor-outdoor living; custom crown molding and trim throughout the main level; upgraded light fixtures throughout; luxury owners suite with tray ceiling; gourmet eat-in kitchen with polished granite and stainless steel appliances; custom finished garage with flooring and wall-to-wall storage and tool cabinet sets (that come with the property!); and so much more! This home boasts unmatched community amenities and an incredible location, neighboring a commuter lot and incredibly close to East Gate Marketplace, Chantilly Crossing and Dulles Landing shopping centers, Rte 50 and other major commuter routes, and Dulles International Airport.
Location
State VA
County Loudoun
Zoning 05
Rooms
Basement Fully Finished, Walkout Level
Interior
Interior Features Attic, Ceiling Fan(s), Crown Moldings, Floor Plan - Open, Pantry, Walk-in Closet(s), Wood Floors, Window Treatments
Hot Water Natural Gas
Heating Forced Air
Cooling Central A/C
Flooring Hardwood, Laminate Plank
Equipment Built-In Microwave, Dishwasher, Disposal, Dryer, Oven/Range - Gas, Refrigerator, Stainless Steel Appliances, Washer
Fireplace N
Appliance Built-In Microwave, Dishwasher, Disposal, Dryer, Oven/Range - Gas, Refrigerator, Stainless Steel Appliances, Washer
Heat Source Natural Gas
Exterior
Parking Features Additional Storage Area, Garage - Front Entry, Oversized
Garage Spaces 2.0
Amenities Available Pool - Outdoor, Tot Lots/Playground
Water Access N
Accessibility None
Attached Garage 2
Total Parking Spaces 2
Garage Y
Building
Story 3
Foundation Slab
Sewer Public Sewer
Water Public
Architectural Style Other
Level or Stories 3
Additional Building Above Grade, Below Grade
New Construction N
Schools
Elementary Schools Cardinal Ridge
Middle Schools Mercer
High Schools John Champe
School District Loudoun County Public Schools
Others
Senior Community No
Tax ID 097252510000
Ownership Fee Simple
SqFt Source Assessor
Special Listing Condition Standard
Read Less
Want to know what your home might be worth? Contact us for a FREE valuation!

Our team is ready to help you sell your home for the highest possible price ASAP

Bought with Vie Nguyen • Pearson Smith Realty, LLC






